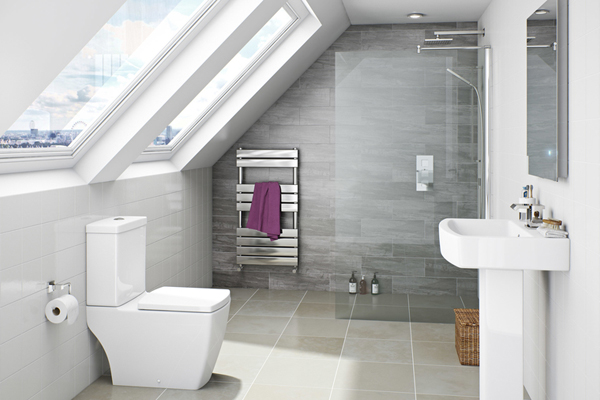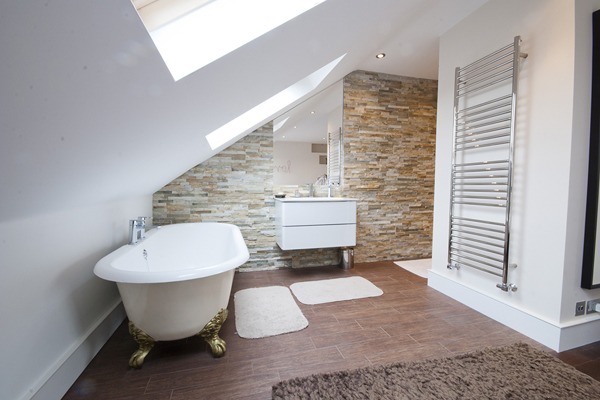
Every bathroom, whether big or small bathroom, needs to follow certain building codes in its construction. These codes determine the distances fixtures, such as toilets and sinks, can be from one another. They also help determine the amount of free floor space and the height of the bathroom. In addition to these codes, there are certain recommendations for sizes to help make the bathroom feel more comfortable. If you are beginning a bathroom renovation, keep these codes and recommendations in mind to help your bathroom pass code.
Doors and Clear Space
The first size consideration to make when designing a bathroom is the entry and the amount of clear space required. Code for the doorway opening to the bathroom is 32 inches, with 34 inches being the recommendation. As you enter , the door needs to be able to swing its width into the room without hitting the vanity or toilet. This means that if the door width is 32 inches, you must have a passage of 32 inches wide and 32 inches long of clear space leading into the bathroom. You will need a minimum of 21 inches of space in front of the toilet, sink, tub or bidet and 24 inches of clear space in front of a shower.
Fixture Placement
Fixtures are defined as any large, permanent addition to the bathroom — tub, toilet, vanity, sink, bidet or shower. Each has a minimum space allowance to pass code. A toilet requires a minimum 30 inches of space to sit in by itself: 15 inches from the center line out to each side. Sinks require a minimum of 20 inches of space to sit in, if they are the only sink in the room. Showers require a minimum of 30 inches of space into which a 30 inch diameter circle could be drawn. Because this is a very tight fit for most people, the recommended space for a shower is 36 inches.

Ceiling and Fixture Heights
The ceiling in your bathroom must be at least 80 inches at the front of the sink or toilet and inside the shower. At the back of the sink or toilet, the ceiling height can be as low as 60 inches. Vanity and sink heights have no requirements for height; the recommendation is that they fit the height of the user, ranging from 32 to 43 inches. Toilets must measure a minimum of 15 inches from the floor to the rim, with a recommended height of 17 inches from the floor to the rim.
Electrical
Every bathroom requires at least one GFCI outlet installed within 36 inches from the outside edge of the sink or vanity, provided they do not enter shower or tub space. In addition, at least one wall switch must be placed at the entrance to the bathroom. The height of any hanging fixtures must be 8 feet above the top of the bathtub rim unless they are at least 36 inches away (horizontally) from the outside of the rim.
Accessories and Storage
There are no building codes for either bathroom accessories or storage. These are left up to the taste of the homeowner and the function of the bathroom. Towel bars, medicine cabinets and tissue holders can be placed anywhere in the bathroom.
By Sarabeth Asaff




