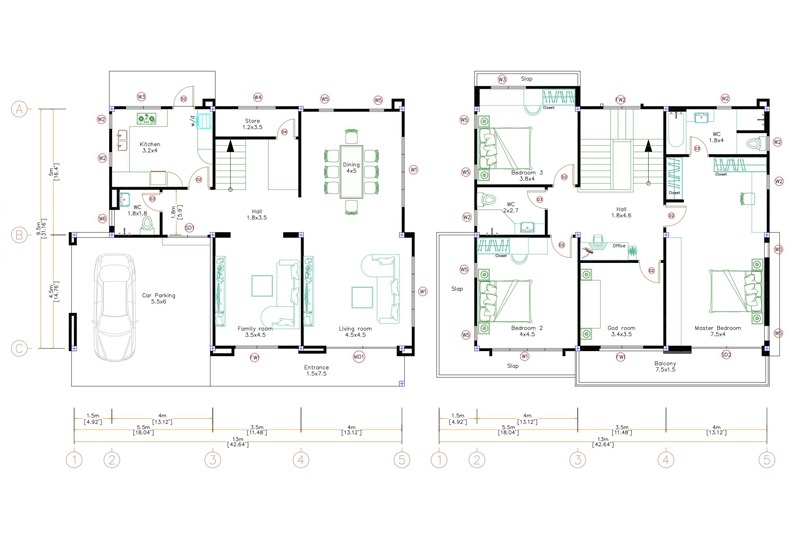
The Impact of Floor Plans on Home Comfort: Optimizing Living Spaces for Enhanced Well-being
( or The Effect of the Floor Plans on the Comfort of the People Living in the House )
Introduction
A well-designed floor plan plays a crucial role in determining the comfort level of individuals residing in a house. Whether it’s a small
apartment or a spacious mansion, the arrangement of rooms, furniture, and overall layout significantly impacts the overall living
experience. This article explores the various aspects of how the floor plan affects the comfort of the people living in the house.
Optimal Space Utilization
+ Efficient utilization of space is paramount in creating a comfortable living environment
+ By carefully considering the floor plan, designers can maximize functionality while minimizing wasted space
+ A well-planned layout allows for easy navigation and ensures each room serves its intended purpose without feeling cramped.
Flow and Accessibility
+ The flow of movement within a house greatly influences its comfort
+ A thoughtfully designed floor plan facilitates seamless movement from one area to another, enhancing convenience and reducing
obstructions
+ Properly placed doorways and corridors contribute to an open and accessible environment, promoting comfort for all occupants.
Natural Light and Ventilation
+ The positioning of windows and doors impacts the amount of natural light and fresh air entering the living spaces
+ Strategically placed windows allow for ample sunlight during the day, creating a bright and inviting atmosphere
+ Good ventilation, achieved through intelligently positioned doors and windows, helps maintain a comfortable indoor climate and reduces
reliance on artificial cooling or heating methods.
Privacy and Noise Control
+ The arrangement of rooms within a floor plan determines the level of privacy and noise control individuals can enjoy
+ Bedrooms and bathrooms are typically placed away from communal areas to provide residents with privacy
+ Thoughtful consideration is given to noise-producing areas, such as kitchens or entertainment spaces, to minimize disturbance in other
parts of the house.
Flexibility and Adaptability
+ A well-designed floor plan allows for adaptability to the changing needs of its occupants
+ Open floor plans provide flexibility in furniture placement and usage of space, catering to different preferences and activities
+ Modularity in floor plans enables easy modifications or expansions, ensuring the house can grow with the occupants’ evolving
requirements.
Safety and Accessibility
+ The floor plan should prioritize safety and accessibility for all residents, including those with mobility challenges
+ Wide hallways and doorways accommodate wheelchair access and ease of movement
+ Avoiding steps or incorporating ramps increases accessibility, enhancing comfort for everyone in the house.
Integration of Indoor and Outdoor Spaces
+ A well-designed floor plan seamlessly blends indoor and outdoor areas to enhance the overall living experience
+ Functional patios, balconies, or gardens create additional spaces for relaxation, recreation, and entertainment
+ Connecting indoor and outdoor areas invites nature into the living space, fostering a sense of tranquility and comfort.
Conclusion
In conclusion, the floor plan of a house significantly impacts the comfort experienced by its residents. Optimal space utilization, flow and
accessibility, natural light and ventilation, privacy and noise control, flexibility and adaptability, safety and accessibility, and
integration of indoor and outdoor spaces all contribute to the overall comfort levels within a house. By considering these factors during
the design process, architects and homeowners can create living spaces that prioritize comfort and enhance the quality of life for those who
call it home.
read more:
The effect of floor plans on the comfort of people living in a house can be significant. A well-designed floor plan can enhance the overall livability and functionality of a home, while a poorly designed one can lead to discomfort and inconvenience.
A thoughtfully designed floor plan takes into consideration factors such as the flow of movement, room layout, and the allocation of space. It allows for efficient circulation between rooms, ensuring that there are no unnecessary obstacles or cramped areas. This promotes a sense of ease and comfort as residents can move freely and easily within the house.
Additionally, a well-designed floor plan optimizes the use of space, ensuring that each room serves its intended purpose effectively. It takes into account the needs and lifestyle of the residents, providing adequate space for activities such as cooking, dining, relaxation, and socializing. This can contribute to a comfortable living environment where individuals can engage in their daily activities without feeling restricted or cramped.
Furthermore, a good floor plan considers factors such as natural light and ventilation. It incorporates windows and openings strategically to maximize the entry of natural light and fresh air, creating a bright and airy atmosphere. This can greatly enhance the comfort and well-being of the occupants, as natural light has been shown to positively impact mood and productivity.
In contrast, a poorly designed floor plan can lead to discomfort and frustration. It may result in cramped spaces, inefficient room layouts, or inadequate storage. This can make it difficult for residents to navigate their home and carry out their daily activities comfortably.
In conclusion, the design of floor plans plays a crucial role in determining the comfort of people living in a house. A well-designed floor plan promotes ease of movement, efficient use of space, and optimal natural light and ventilation, contributing to a comfortable and enjoyable living environment.




