Description
HOUSE PLAN 013
You can download both CAD and PDF sets with just one payment and the file will also be sent to your email.
PDF Set: PDF plan sets are best for fast electronic delivery and inexpensive local printing.
CAD Set: For use by design professionals to make substantial changes to your house plan and inexpensive local printing.
Plan Description ( House Plan 013 ):
The facade of the design is a combination of stone, brick and colored cement, the combination of which will have a special beauty. The building is built on a land with a length and width of 8.4 by 10.8 meters. On the ground floor there is a front entrance, a bathroom, a dressing room, a living room next to the fireplace and a kitchen and a dining room and stairs that connect the two floors.For the comfort of the residents, the bedrooms are located on the second floor. Three bedrooms with large bathroom and beautiful views of the surroundings, a small wine room is located on this floor. Depending on the need, you can request a change of interior spaces and even a change in the overall dimensions of the building.
( 2 Floors – 3 Beds – 1 Bath – 1 Living room )
What’s Included in a House Plan?
This file includes architectural plans and their details. ( DWG, PDF, JPG FORMATS )
All plans are drawn at 1/100 scale or larger and include:
Foundation Plan: Typically includes dimensioned foundation plan with footing details.
Floor Plan(s): Detailed plans, drawn to 1/100 scale for each level showing room dimensions, etc.
Roof Plan: Birds eye view showing all ridges, valleys and other necessary information.
Exterior Elevations: A blueprint picture of all four sides showing exterior materials.
Exterior Views: Four exterior views of the residence with other miscellaneous details.
Building Section(s): This is a cut-away view through the house that show adjacencies of spaces. It shows the relationship the ground to the villa and the roof.
Construction Notes and Details: These details include the interior walls, exterior walls, floors, stairways, and / or roof details.
other cases:
Architectural plan of floors are different and varied for different designs and projects. According to the needs and interests of you and your family, you can compare different designs and choose the desired design. We have provided you with the best designs from the world’s top architects here, and we will guide you through all the steps to select the best ones. Soon, in addition to the architectural plan of the floors, structural and electrical plans will be prepared and sent for each project according to the specifications of the construction site with the minimum price (separate cost).
See important information before purchasing






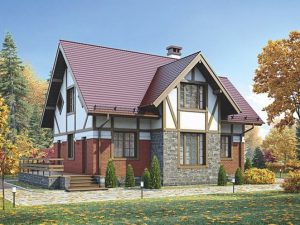
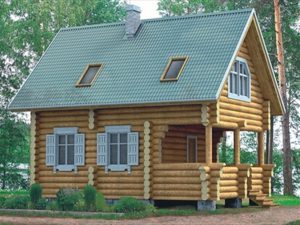
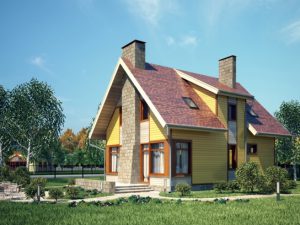
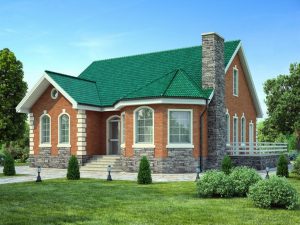
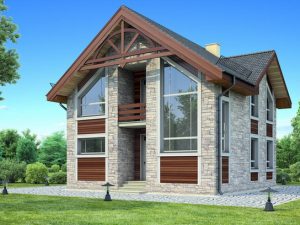


Reviews
There are no reviews yet.